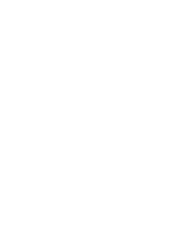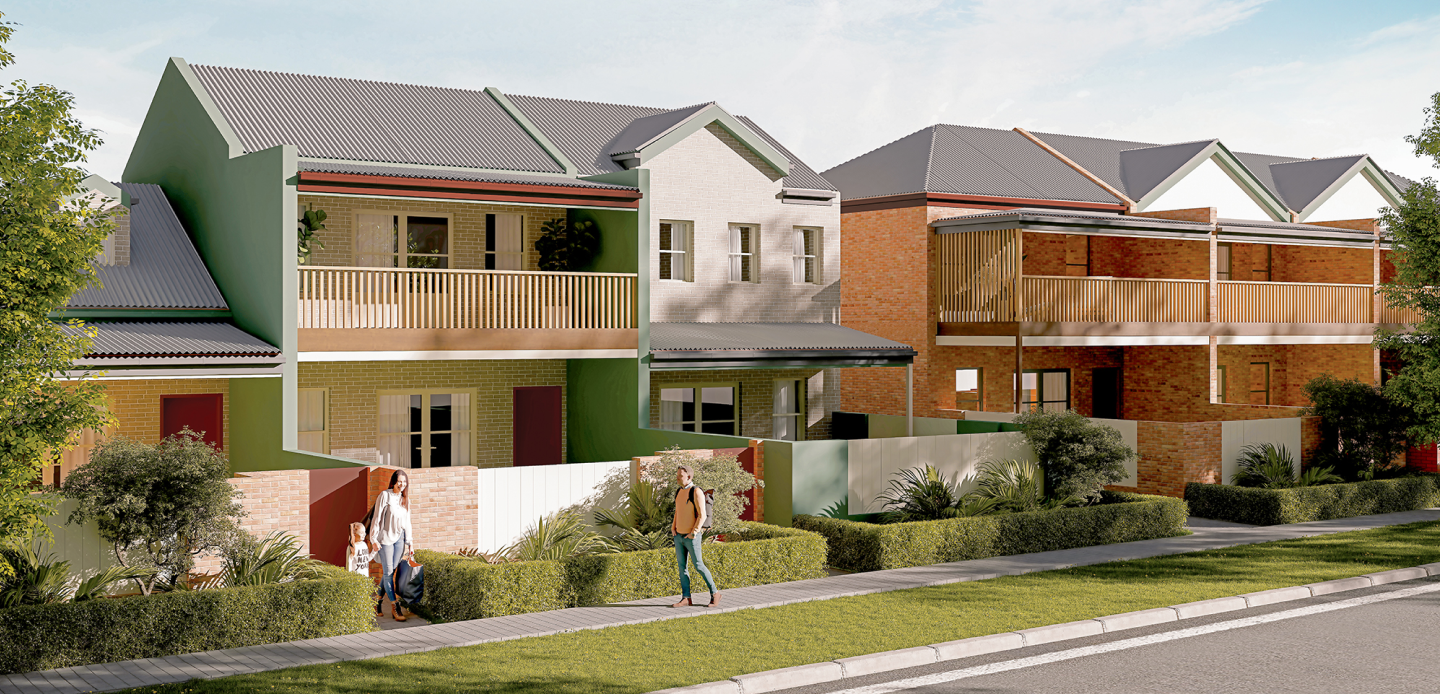
Designed by the multi-award-winning studio ‘Sorensen Design’, the project draws from Federation-period design, blending classic elements with modern touches. This ensures the new construction respects and complements the area’s historical aesthetic.
Inside, each two-story residence features an open-plan layout integrating living, dining, and kitchen areas. The kitchens boast top-tier appliances, porcelain stone or Corian® solid surface benchtops, bespoke cabinetry, and a breakfast bar or island. Bi-fold doors open to private courtyards, merging indoor and outdoor spaces, while architectural windows illuminate engineered timber flooring throughout.
Six houses offer a downstairs bedroom with an ensuite and an upstairs sitting area with river and pasture views. Four homes feature master suites with walk-in wardrobes, ensuites, and scenic decks. Bathrooms include timber vanities, Italian tiles, brass tapware, and freestanding baths in the main bathrooms. Additional amenities comprise a ground floor powder room, integrated laundry, ducted air conditioning and a secure two car garage.







View floor plans for all 10 residences by clicking the buttons below on the left.
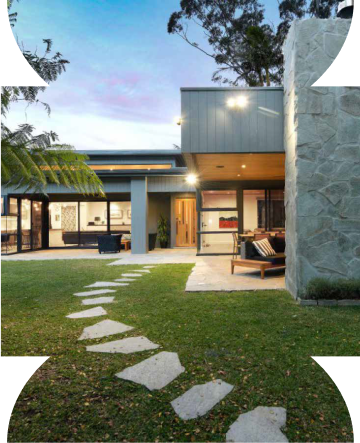
Designed by the award-winning ‘Sorensen Design & Planning,’ renowned for functional commercial and residential designs in the Hunter Region since 2002. Their meticulous attention to detail and dedication to sound practices reflect decades of industry expertise and creative finesse.
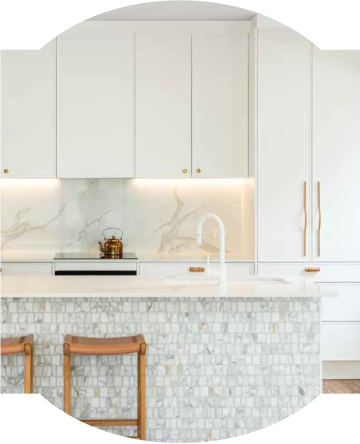
Arna Sleishman, an experienced interior designer based in Newcastle, has dedicated her career to enhancing residential spaces in the region. With a portfolio spanning over 2,000 successful home renovations, she prides herself on tailoring distinctive, personalised interiors for each client.
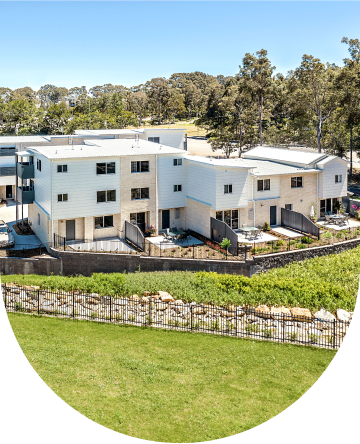
The developer, a 7th-generation family-owned enterprise based in Morpeth for over 40 years, is renowned for projects like Walka Grange Lifestyle Village and Newcastle student accommodations. Their dedicated team is focused on identifying and pursuing local, high-calibre projects.

